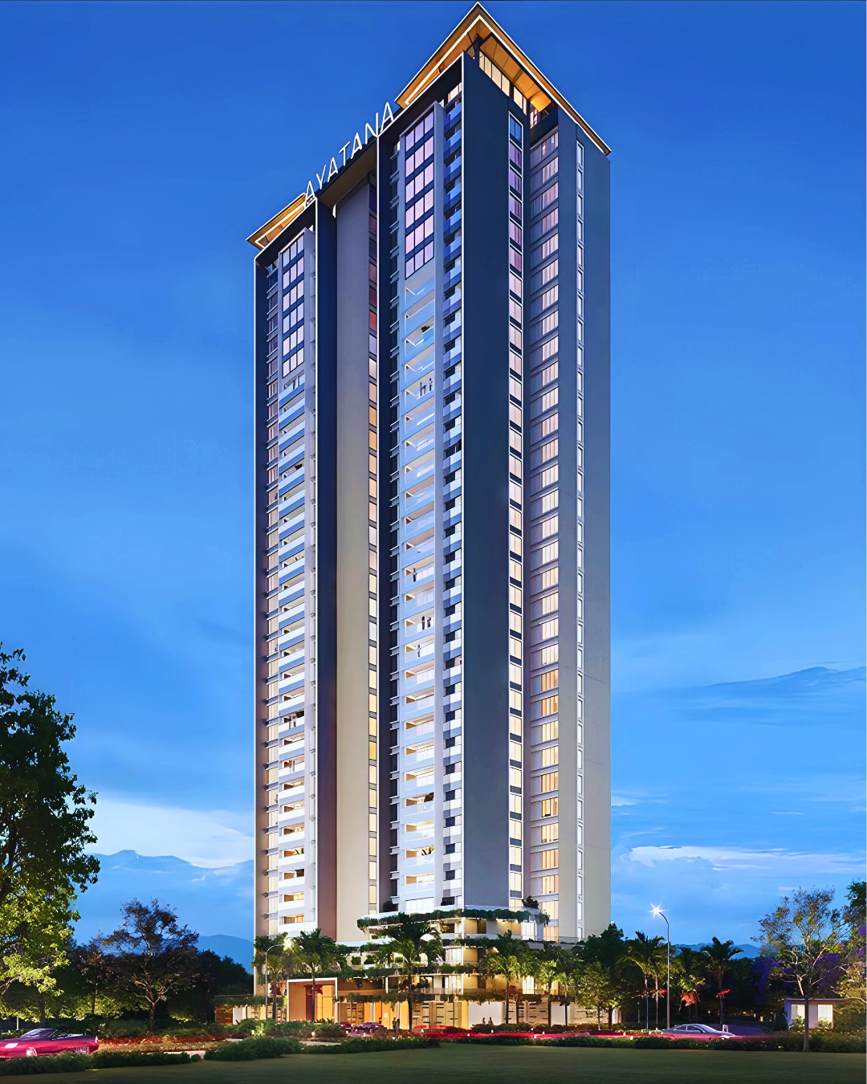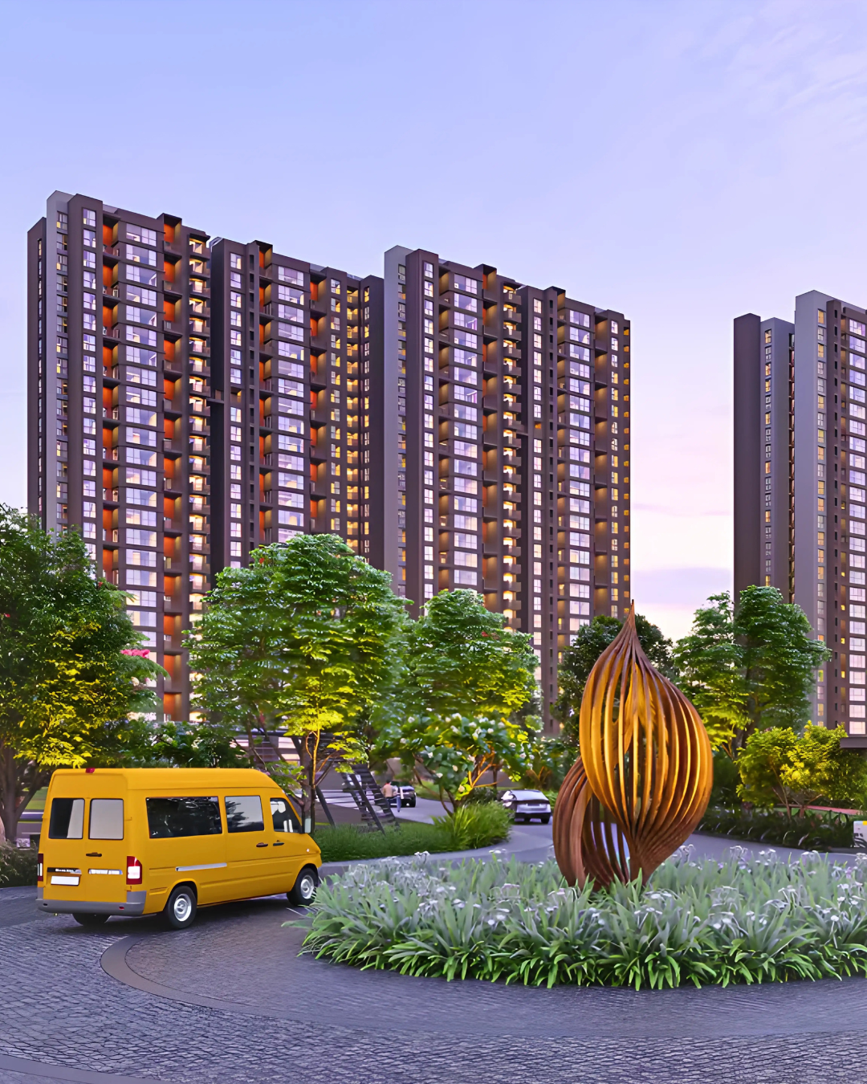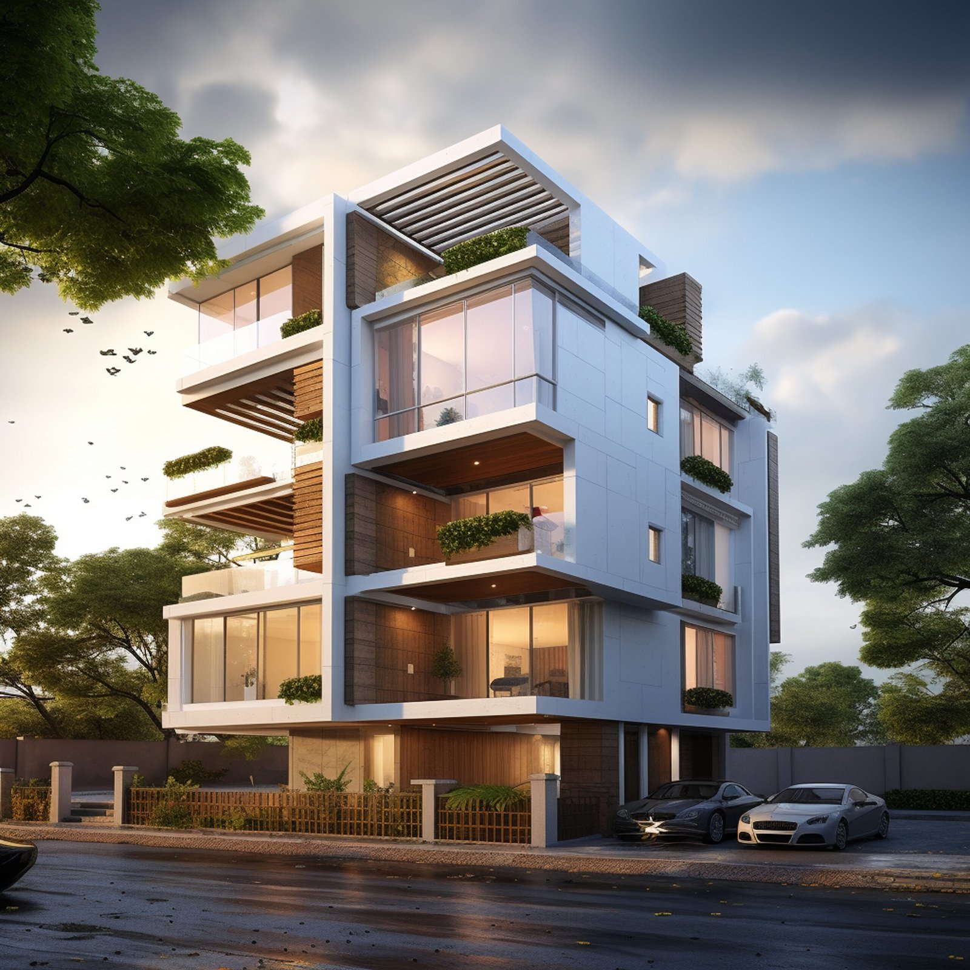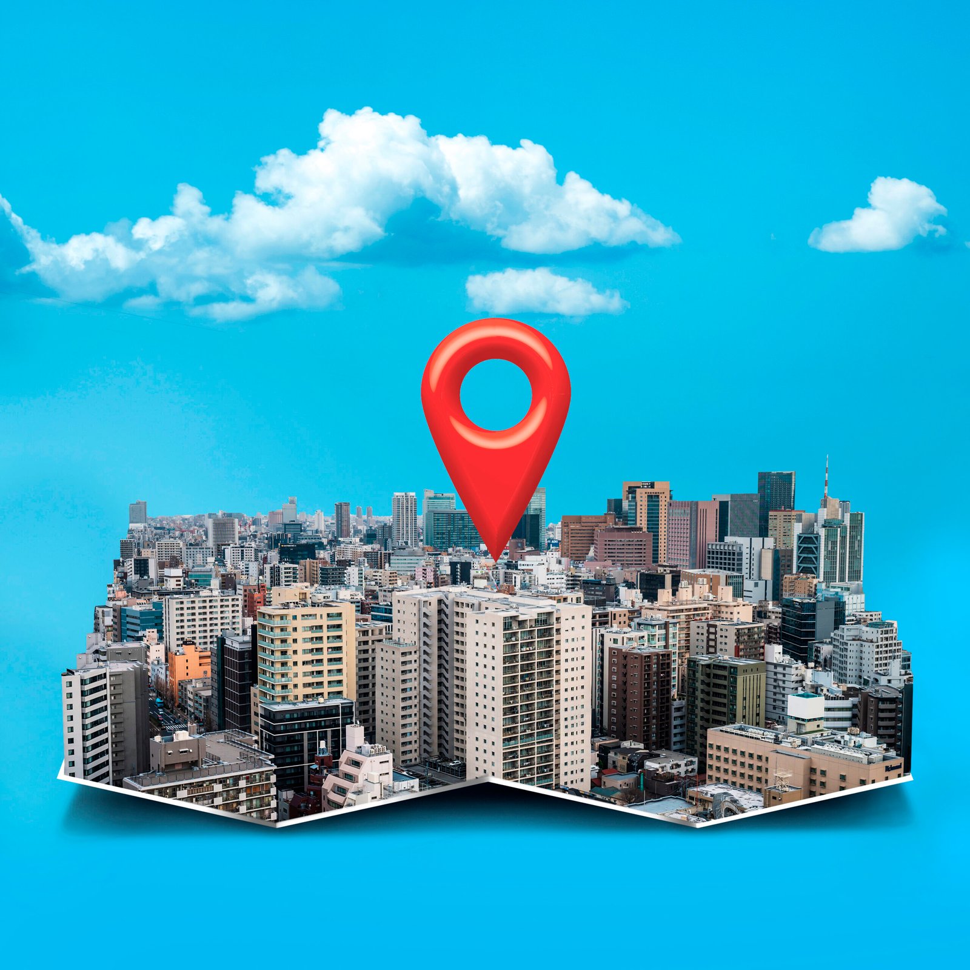
Connecting Your to the
home you love
Our Projects

ARATT Ayatana Residences | Sky Villas
Step into a world of unmatched elegance with ARATT Ayatana Residences – Sky Villas. Nestled in Electronic City Phase 1, this landmark development is designed for those who aspire to live beyond the ordinary.
🏡 Configurations & Sizes
3 BHK Sky Villas
- 2,048 sq.ft
- 2,067 sq.ft
4 BHK Sky Villas
- 2,531 sq.ft
- 2,561 sq.ft
Prime Landmark Location
- Premium Residential Towers
- Retail Spaces
- Hospitality (JW Marriott)
- Commercial Spaces
🏗️ Project Overview
- Land Area: 3.34 Acres
- Total Units: 136 exclusive residences
- Units per Floor: 4 spacious homes
- Towers: 1 iconic tower Floors: B+2B+G+36
- Lifts: 4 high-speed elevators
- Approvals: BBMP | A Khata Property
- Clubhouse: 30,000 sq.ft of lifestyle indulgence

Ventara Residences by Amberstone Properties
At Ventara Residences, you don’t just buy a home—you secure a prime address.
🏡 Configurations & Sizes
- 3 BHK Residences – Spacious & functional layouts for modern living
- 3.5 BHK Residences – Perfect for families needing extra versatility
- 4 BHK Residences – Grand, luxurious homes with expansive spaces
Prime Landmark Location
- Major IT hubs & business corridors
- Reputed schools & healthcare institutions
- Premium shopping, dining & entertainment destinations
- Excellent road connectivity & upcoming metro access
🏗️ Project Overview
- Developer: Amberstone Properties
- Total Land Area: 8 Acres
- Community Type: Low-Density, Luxury Living
- Exclusive Units: 456 residences only
- Tower Design: Iconic 29-storey high-rise
- Units per Floor: Just 4, ensuring privacy & exclusivity
- Possession: April 2028

Ramky Lumina
Spread across 7 acres of lush green landscapes, Ramky Lumina brings together luxury, comfort, and convenience. With 80% open space, 3 residential blocks, 6 majestic towers, and 729 thoughtfully designed apartments, this landmark project is where modern living meets timeless elegance.
Project Highlights
- 1 BHK (625 sqft) – Starting ₹78 Lakhs
- 2 BHK (1,040 sqft) – Starting ₹1.27 Cr
- 3 BHK Smart (1,311 sqft) – Starting ₹1.64 Cr
- 3 BHK Grand (1,533 sqft) – Starting ₹1.84 Cr (PLC + FRC Additional)
Prime Location Advantage
- Sarjapura Road
- Electronic City
- HSR Layout
- Koramangala
- 2 Basements + Ground + 14 Floors
- Abundant natural light & cross ventilation
- 80% open space for a healthy, green lifestyle
- Possession from December 2025

Sobha Town Park | Hosur Main Road
Welcome to Sobha Town Park, a flagship development by Sobha Developers. Sprawling across 100 acres, this mega township is designed to redefine urban living with world-class residences, integrated lifestyle spaces, and endless amenities for a vibrant community experience.
Currently, sales are open for two premium residential towers:
- Madison Heights
- Hamptons
Prime Landmark Location
- Electronic City IT hub
- NICE Road & ORR
- Reputed schools, colleges & hospitals
- Shopping, dining & entertainment zones
🏗️ Project Overview
- Developer: Sobha Limited – India’s most trusted real estate brand
- Township Size: 100 Acres Mega Development
- Towers: Madison Heights & Hamptons (Sales Open Now)
- Residences: Spacious 2, 3 & 4 BHK premium apartments
- Architecture: International-style design with abundant natural light & ventilation
- Lifestyle: Township with retail, recreation & leisure facilities

The Earthscape | Bricks & Milestones
Welcome to The Earthscape, one of East Bengaluru’s most spacious and thoughtfully designed residential developments. Set on 22.3 acres, this landmark community is where luxury meets sustainability, offering elegant homes surrounded by vast open spaces and world-class amenities.
Project Highlights
- 3 & 3.5 BHK Premium Apartments
- Total Land Area: 22.3 Acres
- Open Space: 19.8 Acres + ~30% dedicated Mother Earth Zone
- Low-Density Lifestyle: Only 1258 apartments
- Towers: 6 Twin Towers | Floors: 2B + G + 26
- Clubhouse: Massive 90,000 sq.ft lifestyle hub
📐 Configurations & Sizes
- 3 BHK Residences: 1,800 – 1,900 sq.ft
- 3 BHK Plus Residences: 2,000 – 2,100 sq.ft
- 3.5 BHK Residences: 2,200 – 2,300 sq.ft
Connectivity Advantage
- Sarjapur Main Road
- Whitefield IT Corridor
- ORR & Outer Ring Road Tech Hubs
- Reputed Schools, Hospitals & Malls
Luxury Rooted in Nature | Your Spacious Dream Home Awaits
ABOUT US
At PRIME Properties, we create more than homes – we craft lifestyles. With a focus on luxury, quality, and innovation, our projects combine modern architecture, Vaastu-compliant designs, and world-class amenities.
We are committed to transparency, timely delivery, and customer satisfaction, making us a trusted name in Bengaluru’s real estate.

Building Homes

Creating Landmarks

Creating Landmarks
Contact Us

utkal@theprimeprop.com

+91 90192-30535
FAQ
Yes ,All projects are RERA-approved, ensuring legally compliant, secure, and transparent investments.
Clubhouses & Community Halls: From 30,000 – 90,000 sq.ft
Swimming Pools & Kids’ Pools
Gymnasium, Yoga Decks & Spas
Indoor & Outdoor Sports Courts (Tennis, Basketball, Badminton, Squash)
Landscaped Gardens & Jogging Trails
Children’s Play Areas & Activity Zones
Mini Forests / Eco Zones (Ramky Lumina, The Earthscape)
24/7 Security & Smart Access
Power Backup & Sustainable Features
Yes Most of our premium homes are Vaastu-compliant, designed to ensure harmony and positive energy.
To ensure privacy and exclusivity, most projects have 4 units per floor, with low-density layouts in sprawling townships.
Prime locations with excellent connectivity
Spacious, thoughtfully-designed apartments
Low-density communities with privacy and comfort
World-class amenities and green open spaces
Sustainable living features and modern architecture
We offer 3 BHK, 3.5 BHK, and 4 BHK premium apartments and villas, designed for modern lifestyles with spacious layouts, natural light, and cross-ventilation.